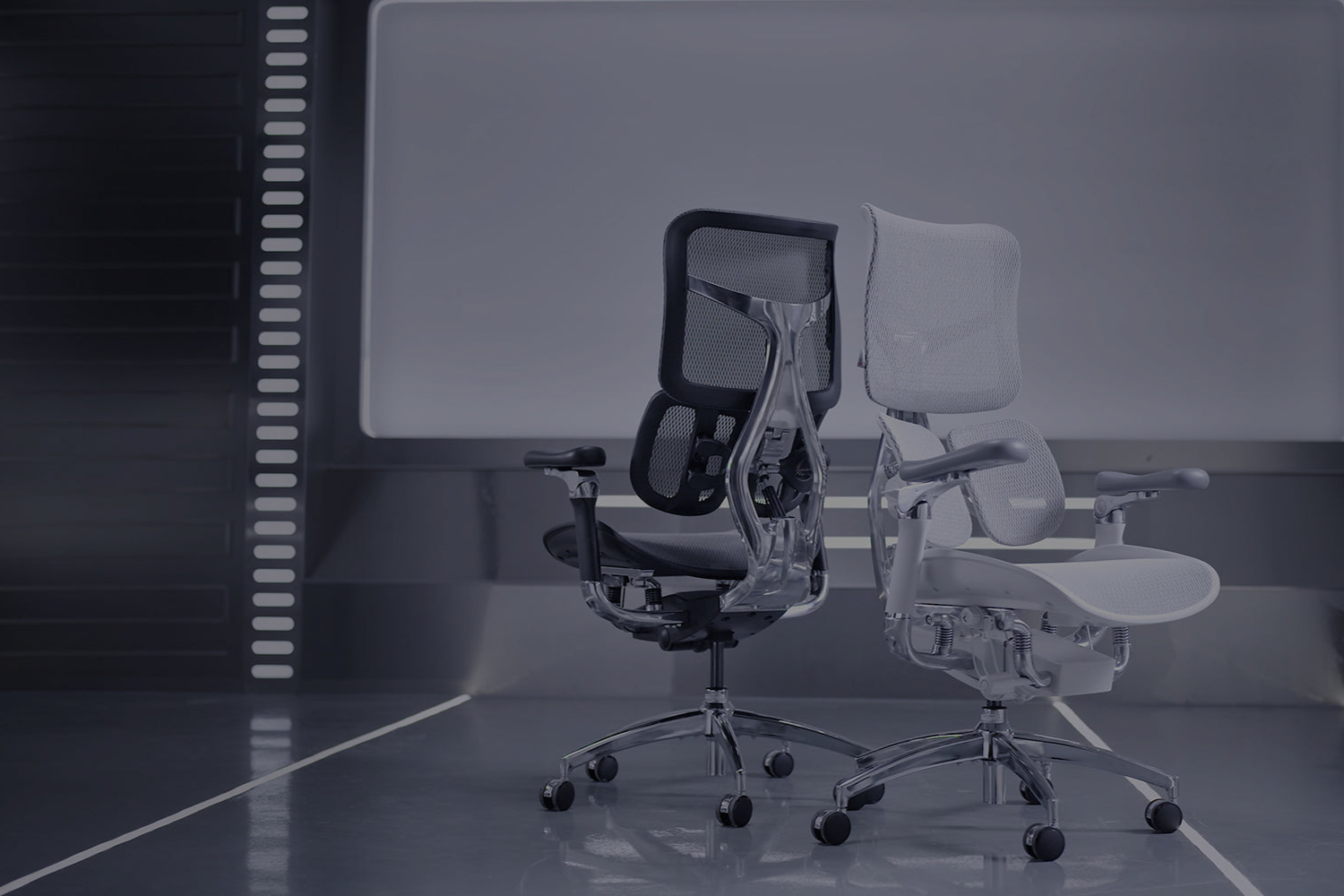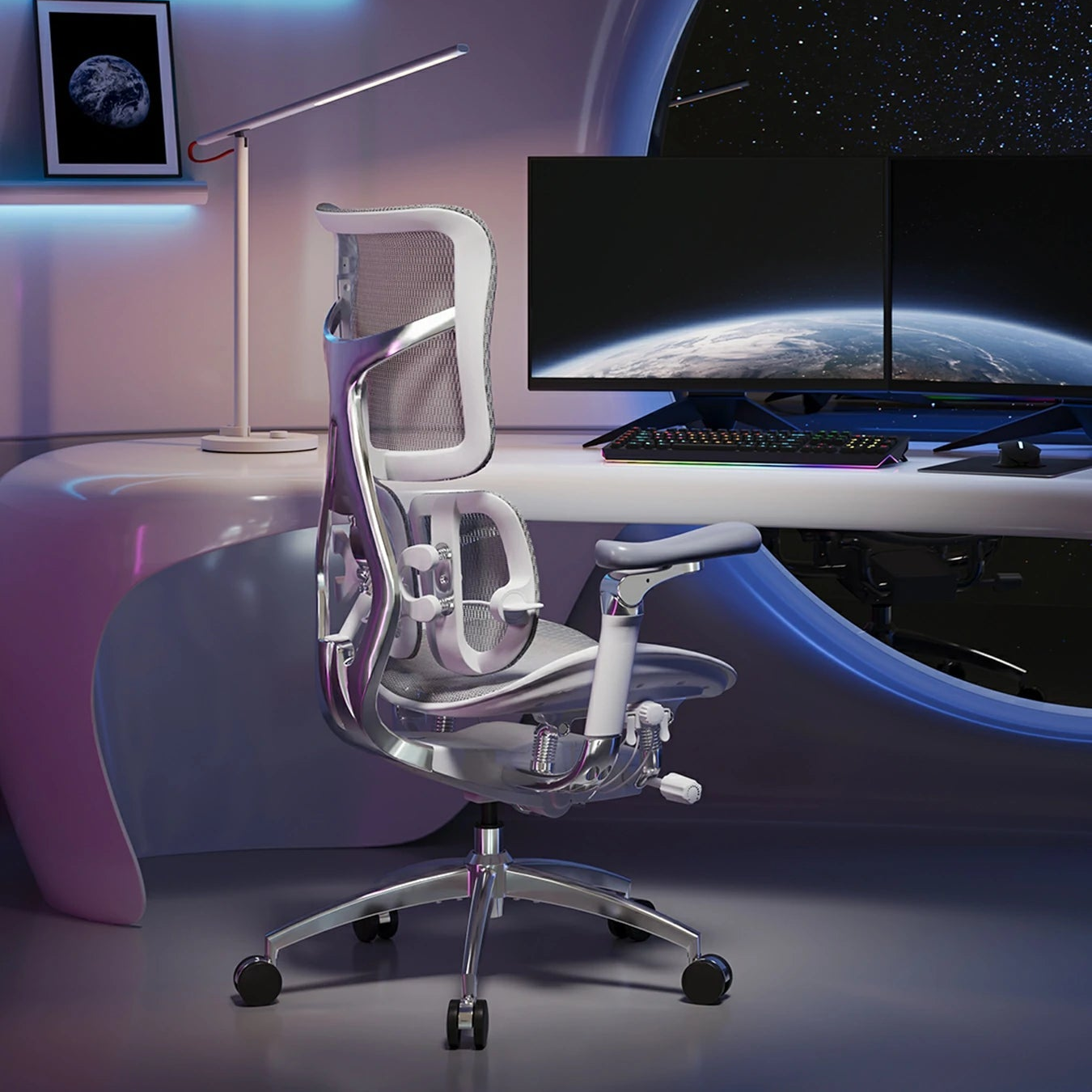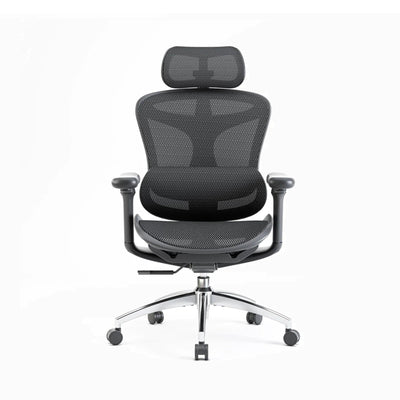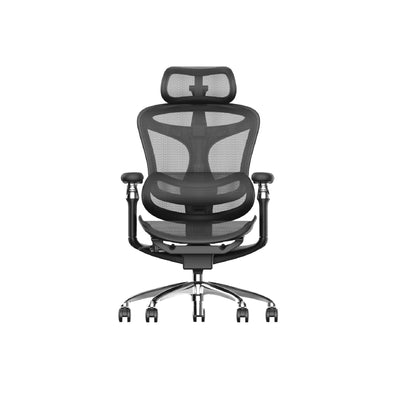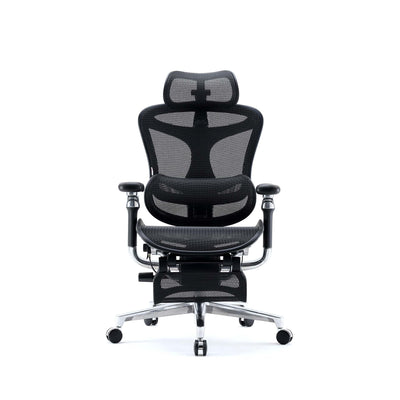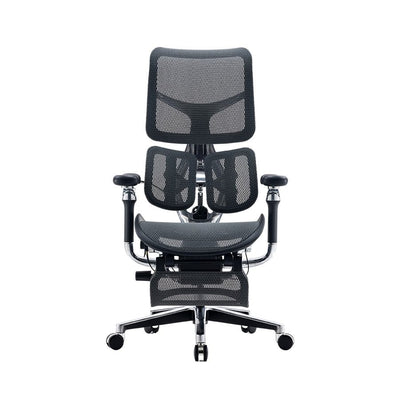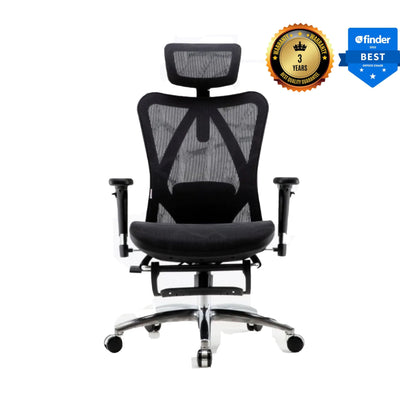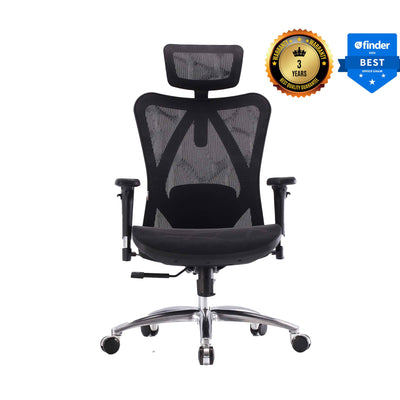
When setting up a new office space or refurbishing an existing one, it is inevitable to ask, “How long does a commercial fit-out take?” There are a lot of moving parts in an office or commercial fit-out, and so the timeline depends on factors like the complexity of the project, the size of the space and approval of permits.
If you’re planning a fit-out for your office, retail store, clinic and other commercial spaces, this blog can help you create an approximate timeline for your project.
But First — What Is Included in a Commercial Fit-Out?
A fit-out refers to the construction work necessary to make a space usable for occupants, while a renovation entails cosmetic or aesthetic upgrades.
Given that, a fit-out can include any or all of the following:
- Installation of plumbing lighting, electrical, acoustic and HVAC systems
- Installation of doors, windows and insulation
- Suspension of ceilings and raising of floors
- Construction of bathrooms, kitchens and other functional areas
- Installation of furniture, cabinetry and other fixtures
- IT upgrades
How Long Does a Commercial Fit-Out Take?
The scope of a commercial fit-out depends on the needs of the space — a space with just the foundational or structural elements requires a lot of work to become functional for its intended users. As such, it will take longer to complete than just installing furniture for the office or upgrading its IT systems.
Now that you have an idea of what is included in a fit-out, here are the stages to prepare for and their approximate timeline:
- Planning and design (2–6 weeks): During this stage, you collaborate with the commercial agent, architects, engineers and designers to create a detailed commercial fit-out plan, including layouts, 3D visualisations and material selections.
- Permitting and approvals (1–8 weeks): This phase involves submitting plans to relevant authorities for compliance on electrical and fire safety, occupational health and safety and, if leasing the commercial space, approval from the property owner, manager or landlord.
- Pre-construction (1–4 weeks): If refurbishing the entire space, your preparations include clearing the site and setting up temporary facilities to continue operating.
- Construction (2–12 weeks): The actual construction work typically takes the longest. In a much larger space, you may need to allocate up to 6 months to complete all the installations and other construction work.
- Finishing and furniture installation (1–8 weeks): Near the end of the fit-out is the finishing work, which includes flooring, ceilings, partitions, painting, cabinetry, fixtures, fittings and furniture installation.
- Final inspection and handover (1–4 weeks): Finally, the hard work is done! During the final weeks, the contractors and other consultants will complete their inspections before handing over the keys to your upgraded space.
So, how long does a commercial fit-out take? There is no straightforward answer, as every commercial space and its needs are unique — combining the fit-out stages can take anywhere from 8 weeks to one year! However, these estimates can help you create a realistic timeline for your project and plan your operational requirements around your commercial fit-out.
Furnish Your Commercial Fit-Out With Sihoo’s Ergonomic Chairs
When it comes to creating a productive and comfortable workspace, investing in top-notch ergonomic chairs is vital. At Sihoo, we value the importance of ergonomic design in promoting health and productivity, which ultimately contribute to your company’s bottom line.
Browse our range of ergonomic chairs in Australia for your upcoming commercial fit-out and provide superior support, adjustability and comfort for your office.
For other ergonomic chairs to invest in for your commercial fit-out, feel free to browse our website.

